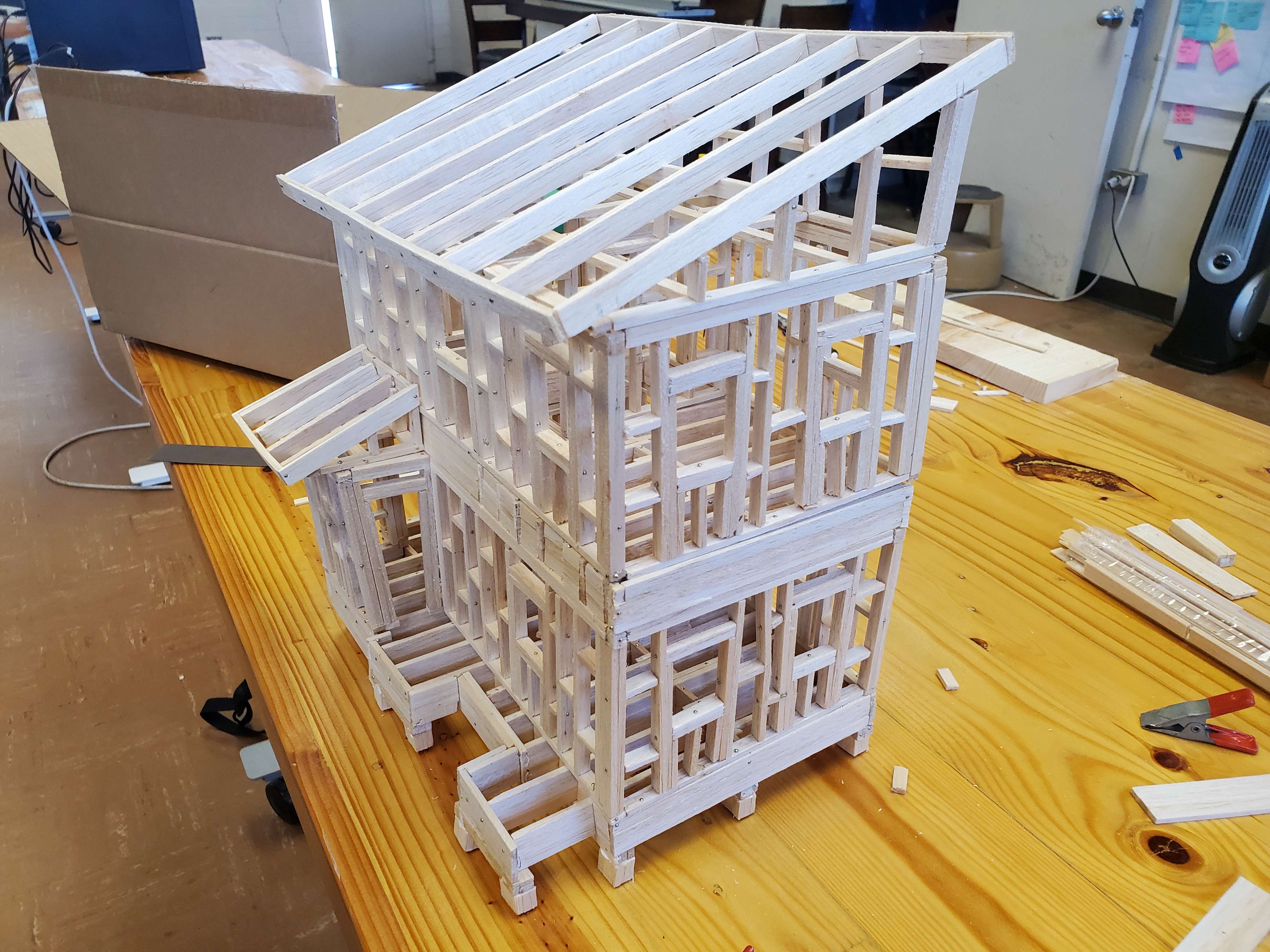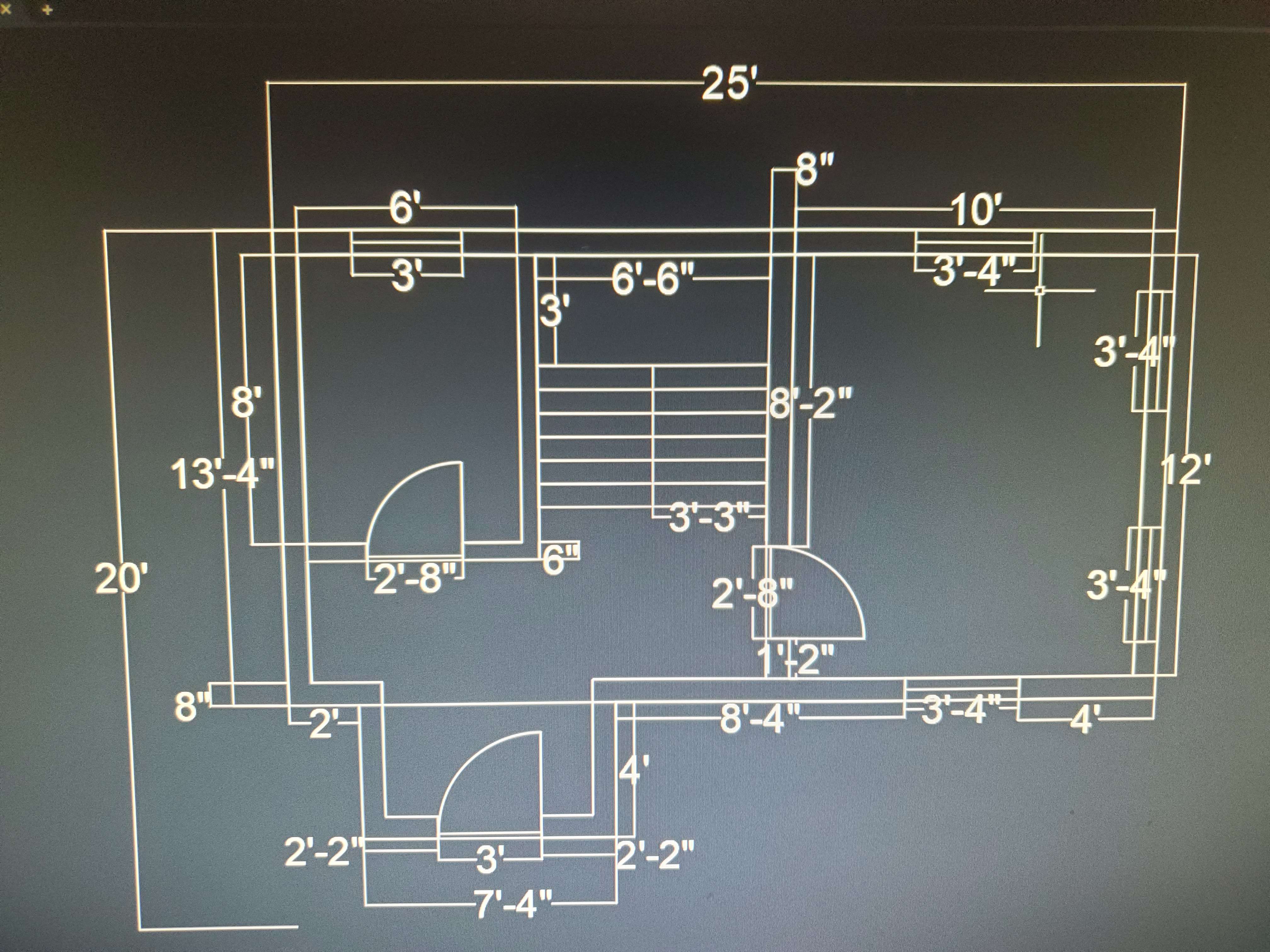Small House Project
This project was a collaboration between myself and two other students enrolled in the Design Tech class. It was created for the Tiny House Design Challenge, a contest where participants were tasked with designing a house with a floor plan size of 500 square feet and ensuring that the materials used for the house cost under $100,000.
Our responsibilities included creating the blueprint and floor plan, estimating the theoretical cost of all materials, furnishing the house, designing the wiring and plumbing systems, and constructing a small-scale model of the house.


Working on this project was incredibly enjoyable, especially using AutoCAD to design the floor plan and construct each wall and roof of the house. Like other projects, this one taught me valuable lessons, particularly in teamwork and coordination. We divided the tasks among the three of us: one person focused on calculating the house’s cost, researching its development, and managing our social media presence; another worked on designing and constructing the second floor and roof; and I tackled the first floor’s layout and wiring. Throughout the project, managing our workload and coordinating our efforts proved challenging. We had to allocate tasks based on each person’s abilities and ensure we met deadlines for different aspects of the project. This experience taught me the importance of teamwork and effective time management.
ChatGPT
I asked ChatGPT to check for spelling errors, and to correct any grammatical errors